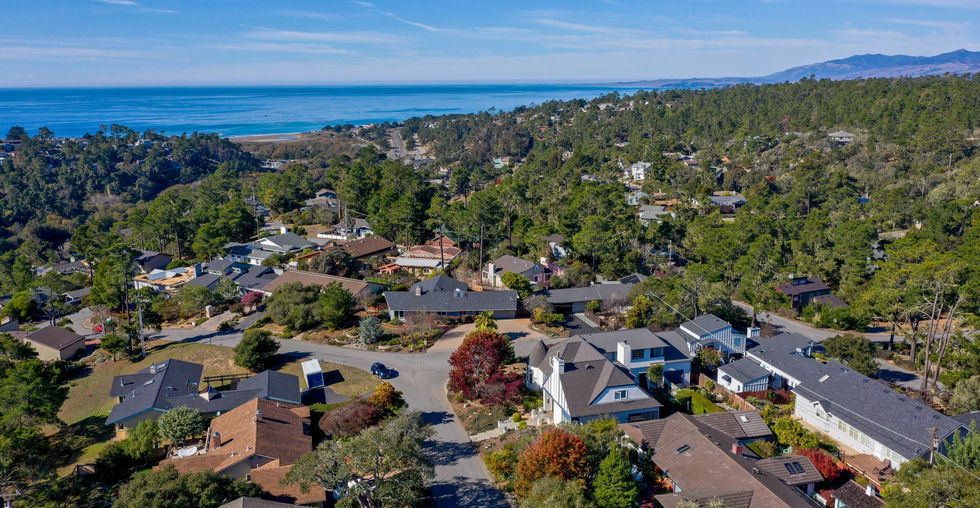Property Description
CLOSED ON 3/15/2023
Single level living in grand style in beautiful Pine Knolls Estates. 2813 square feet with ocean horizon views over the village of Cambria. Main floor with high ceilings includes both living and a family rooms with fireplace, built in cabinets and bar counter. Two sets of French doors lead to the back patio. The French Country style Chef's kitchen features large island with custom tile and prep sink and walk in pantry. Appliances are a 36" stovetop grill, double ovens,dishwasher, Microwave, Refrigerator & trash compactor. There is a large sink with garden window and breakfast area with full windows to the views. White cabinetry with glass fronts and white single surface perimeter counters. The Master suite has his and hers bathrooms, French doors to backyard, soaker tub and updated shower. Two walk in closets and a lovely fireplace with large windows and pretty natural light. Inside Laundry room, half bath, and plenty of storage space on both floors. The curved staircase leads to two bedrooms with several closets and full bathroom. An upstairs Bonus is the unfinished attic area with approximately 800+ additional square feet with outside access, windows and deck. This house has several storage areas and 2.5 garages. Included is the generator and water storage tank. The corner lot is over 10,000 sq.ft. with a fenced backyard, entertaining space and garden area. The front yard has lovely landscaping and details that enhance the style and custom features of the home. Come home to Cambria Pines by the Sea, close to ocean and wine country, and the Central Coast lifestyle.
Contact Agent
LISTING AGENT:
Laura McKinney
LauraMcKinneyRE@gmail.com
Cell: 805-235-0457
BUYERS AGENT:
Allison Hackett
AllisonHackettRE@gmail.com
Cell: 805-395-1227
Property Details
Property Type
Residential
Bedrooms
3
Bathrooms
2.5
Size
2813
Floors
2
Year Built
Property Location
1105 Pinewood Drive, Cambria, CA, USA

























